دورة سكتشاب SKETCHUP
850 ر.س 950 ر.س
الدورة التدريبية لبرنامج SketchUp تهدف إلى تقديم مقدمة لواجهة البرنامج وتعليم مهارات النمذجة ثلاثية الأبعاد الأساسية، مع التركيز على العمل مع المكونات والمجموعات، وتطبيق المواد والنقوش، وإنشاء وتحرير المشاهد، واستيراد وتصدير الملفات، وتحضير المشاريع العملية..
الوصف
دورة سكتشاب SKETCHUP
Course objectives
The objectives of a SketchUp course is Introduction to SketchUp Interface, Basic 3D Modeling Skills, Working with Components and Groups, Applying Materials and Textures, Creating and Editing Scenes, Importing and Exporting, Presentation and Visualization and Project-base Exercises
Course content
- Introduction to AutoCAD
Overview of AutoCAD interface –
- Basic SketchUp Operations
Drawing and modifying basic shapes (lines, rectangles, circles) –
Applying materials and textures to objects –
Working with layers and groups –
- Creating and Editing 3D Objects
Extruding and manipulating 2D shapes into 3D objects –
Using the Push/Pull tool for creating depth –
Applying basic transformations (scaling, rotating, moving) –
- Organizing and Managing Models
Using components and groups for efficient modeling –
- Advanced Modeling Techniques
Creating complex shapes using the Follow Me tool –
Utilizing the Sandbox tools for terrain modeling –
Working with curved surfaces and advanced geometry –
- Adding Realism to Models
Applying materials and textures to surfaces –
Adjusting lighting and shadows for realistic rendering –
Importing and placing 3D models from the SketchUp 3D Warehouse –
- Creating Presentations
Creating scenes and camera views for presentations –
- Exporting and Sharing Models
Exporting models for 3D printing or CNC machining –
Generating 2D drawings and exporting to CAD formats –
Sharing models online and collaborating with others –
- SketchUp Extensions and Plugins
Overview of popular extensions and plugins for SketchUp –
Installing and using extensions to enhance functionality –
.Exploring specialized extensions for specific industries or tasks –
Who should attend
This course is intended for Architects, Interior Designers, Urban Planners, Landscape Architects, Product Designers and Educators and Students.
معلومات إضافية
| طريقة حضور الدورة | أونلاين مباشر تفاعلي مع المدرب |
|---|
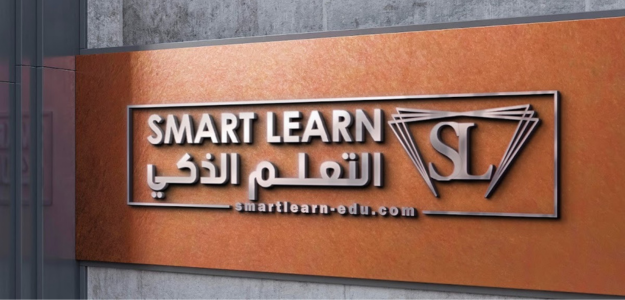

- اسم المعهد: مركز التعلم الذكي للتدريب
- العنوان: شارع محمد علي جناح, الرياض, حي غرناطة, المملكة العربية السعودية




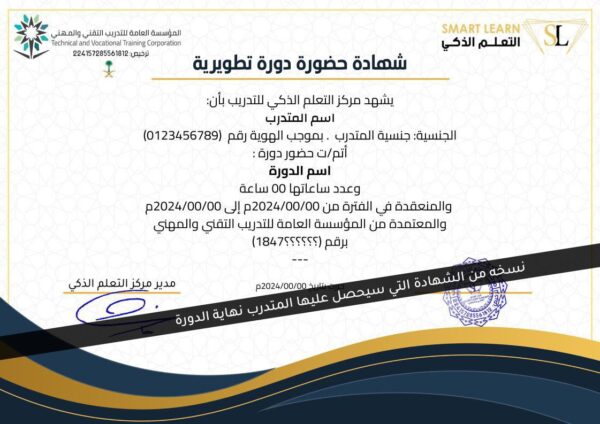
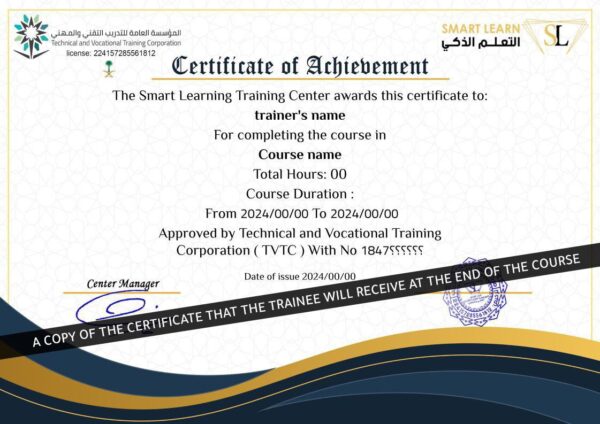

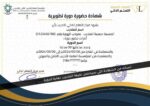
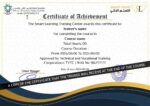







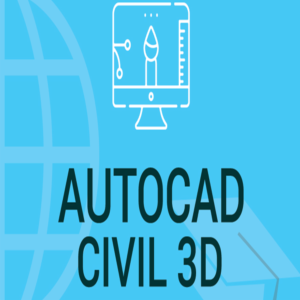



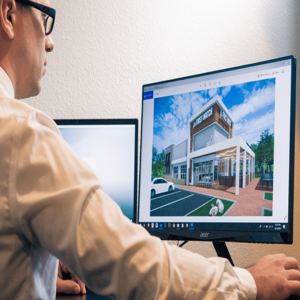
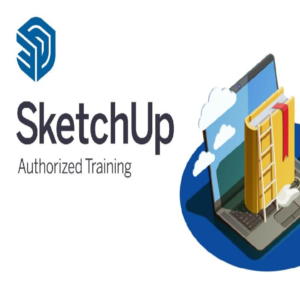

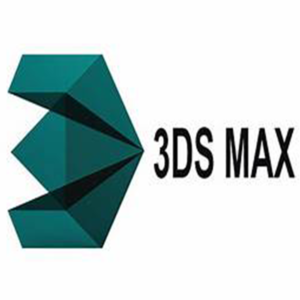
0.0 متوسط التقييم Rated (0 التعليقات)